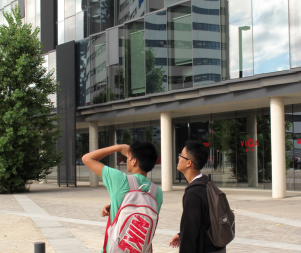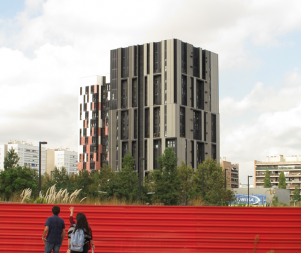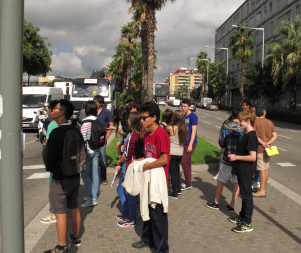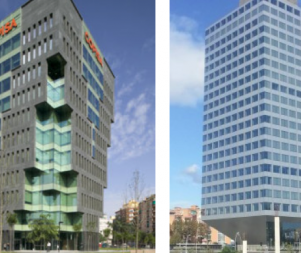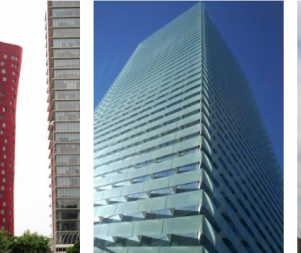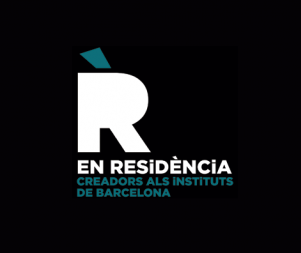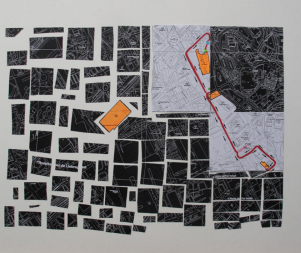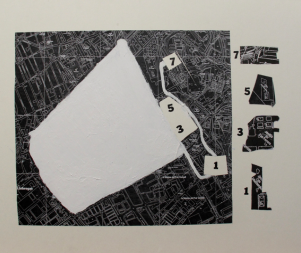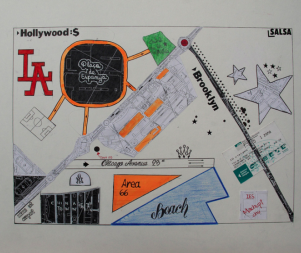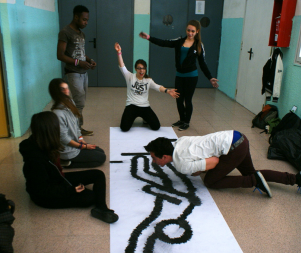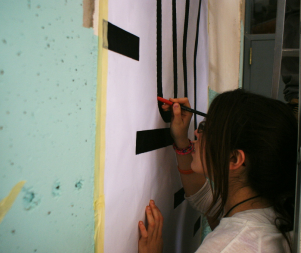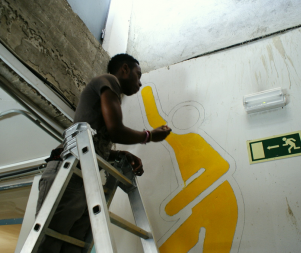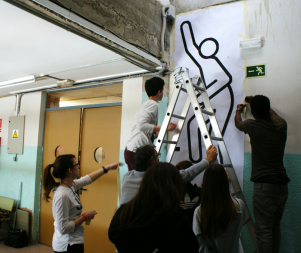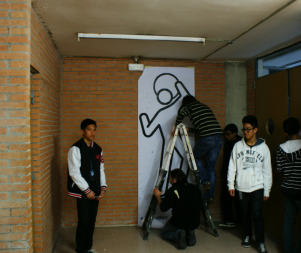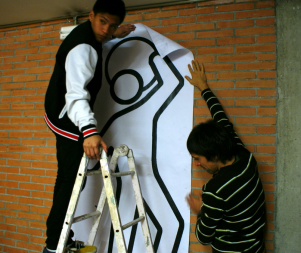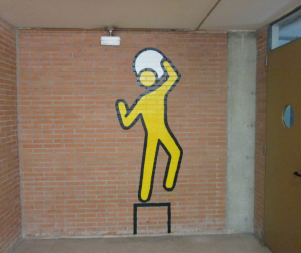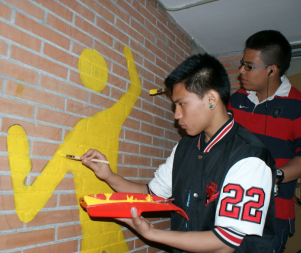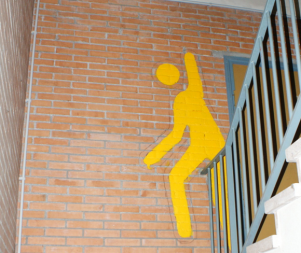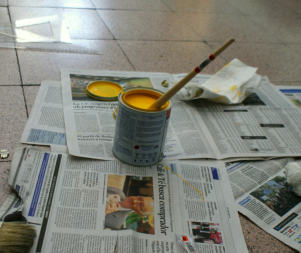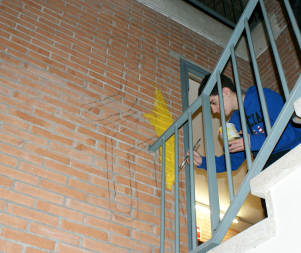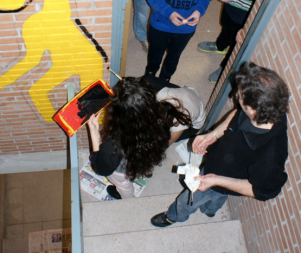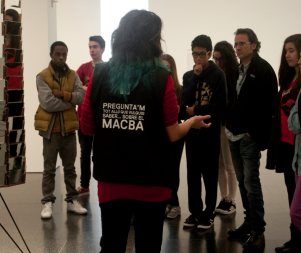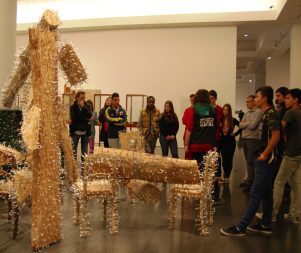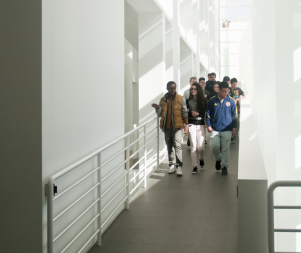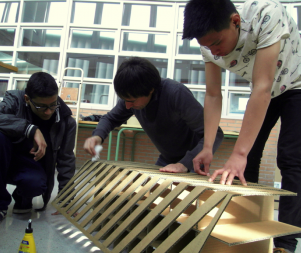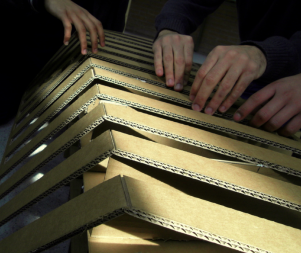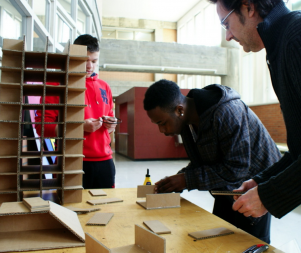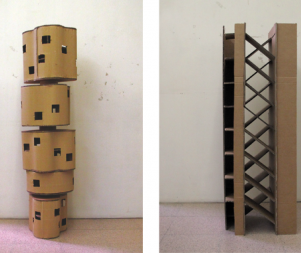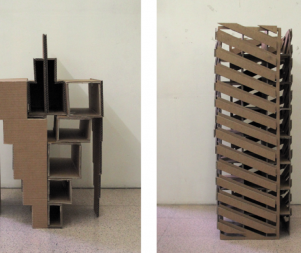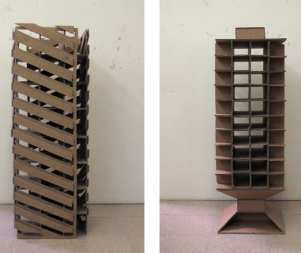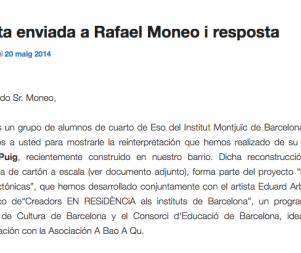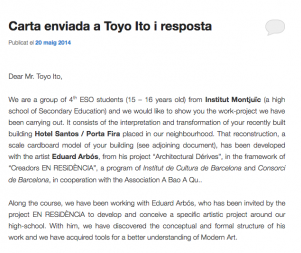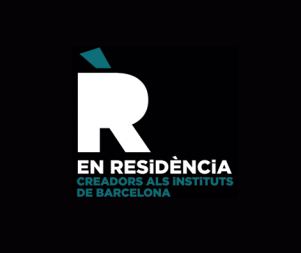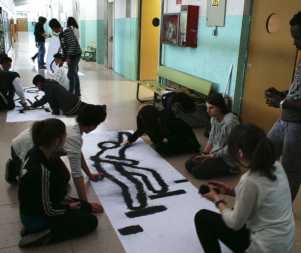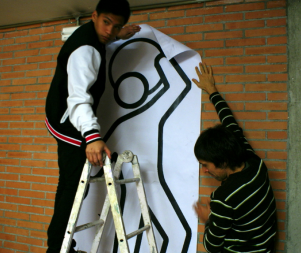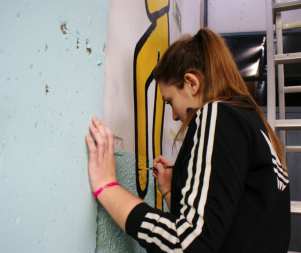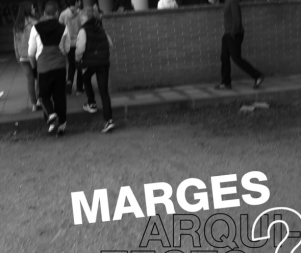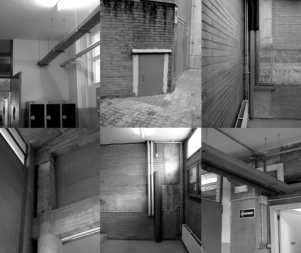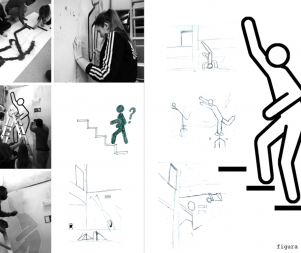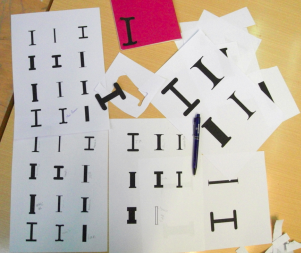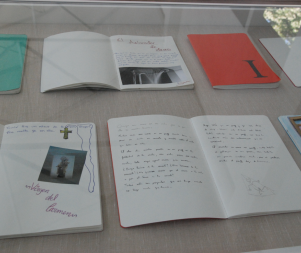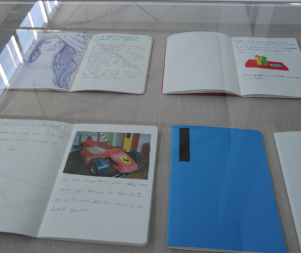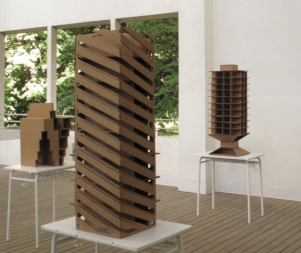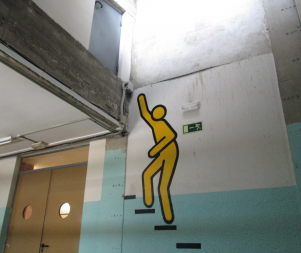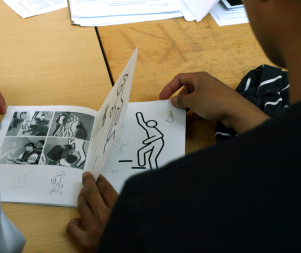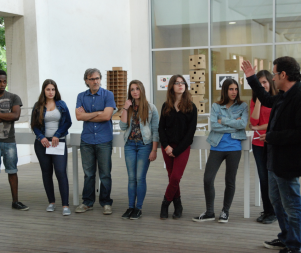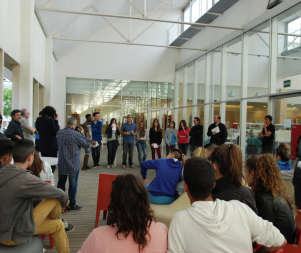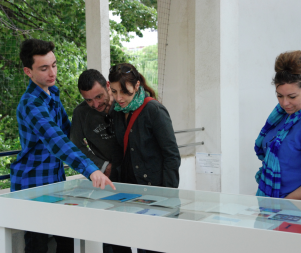- 14th EDITION 2022 / 2023
- 13th EDITION 2021 / 2022
- 12th EDITION 2020 / 2021
- 11th EDITION 2019 / 2020
- 10th EDITION 2018 / 2019
- 9th EDITION 2017 / 2018
- 8th EDITION 2016 / 2017
- 7th EDITION 2015 / 2016
- 6th EDITION 2014 / 2015
- 5th EDITION 2013 / 2014
- 4th EDITION 2012 / 2013
- 3rd EDITION 2011 / 2012
- 2nd EDITION 2010 / 2011
- 1st EDITION 2009 / 2010
Eduard Arbós IN RESiDENCE at the School Montjuïc
FIRST VISIT TO THE NEIGHBOURHOOD / ARCHITECTURAL DRIFTS
The project that Eduard Arbós proposed involved thought about architecture. The process of reflection began with two outings to explore the neighbourhood by way of drift. This “Situationist” practice was the starting point, then, for a process of thought that would generate one of the three project themes.
Over the course of the academic year, several complementary activities were also organised.
These outings served to observe, photograph, describe and classify the most outstanding buildings in the new landscape of our neighbourhood.
SELECTION AND STUDY OF OUTSTANDING BUILDINGS
From amongst all the buildings that have transformed the area in recent years, several of the most iconic, designed by well-known architects, are selected. These are observed and photographed to enable the pupils to study them carefully at a later date.
CREATION OF IMAGINARY, EMOTIONAL AND EXPERIENTIAL MAPS OF THE NEIGHBOURHOOD
Based on this initial reflection, Eduard Arbós invited the pupils to rethink the neighbourhood. Through art - collage, intervention, modification - the pupils reinterpreted urban plans for the area according to their life experiences associated with the neighbourhood.
ARCHITECTURAL MARGINS. SPACE 1
This part of the project involved finding a marginal space at the school. The idea is for the chosen space to cease to be marginal, and to draw people's attention to it. This is also a way of leaving our mark on the school.
The process entailed drawing a pictogram on paper that would later be painted in the space. The space chosen was a door at the top of a wall and which, apart from being the wrong way round, is inaccessible. We designed a pictogram of a figure that seems to be climbing the wall to get to the door. The only thing that that we are not sure about is the “taxi yellow” colour that we used to paint pictogram. We should have chosen a different colour, blue or green, for instance.
ARCHITECTURAL MARGINS. SPACE 2
After touring the school we chose a marginal space, an “invisible” wall, a crossing area near the door that leads to the boilers. We thought that we could make this huge wall, aesthetically boring, which everyone ignores, visible by building a window to open the closed space to the exterior. So we draw a pictogram representing someone looking through a hole. This person seems to suggest that there is something interesting outside. Thanks to this pictogram, this space, which was marginal, has now ceased to be such.
ARCHITECTURAL MARGINS. SPACE 3
We carried out the second part of the In Residence project during the third term.
Firstly, we went around the school looking for marginal spaces, places that do not attract people's attention. Through this intervention, we wanted to attach importance to the space, to make them visible. The marginal space that our group chose was the place next to the boiler room. This was a large space, with brick walls, stairs and a banister that is broken in part. Having chosen the spaces, in groups we drew sketches for pictograms that we thought would look good there. Then Eduard brought printed versions of the pictograms at human scale. We had to cover the outlines in charcoal in order to trace the drawings onto the wall. Once we had done this, we painted the inside of the pictogram in a canary yellow colour. We applied several coats, because there are a lot of holes in our space, and these absorbed a lot of paint. Once the inside was finished, we painted the outline black, very carefully so as not to spoil the interior of the pictogram.
VISIT TO MACBA
Eduard Arbós and the museum educational service planned our visit to MACBA specifically in order to focus on works closely related to the process of thought involved in the residency.
A visit was organised that paid particular attention to artists that have explored and meditated on the city and architecture, especially Gordon Matta-Clark. The work of this artist was quite a discovery for the group.
DECONSTRUCTION AND REINTERPRETATION OF THE BUILDINGS
The sites chosen were: the Copisa building and the Torre Auditori by Òscar Tusquets; the Hotel Renaissance by Jean Nouvel; the Torre Puig by Rafael Moneo; and the Hotel Santos by the Japanese architect Toyo Ito. The group studied the main architectural features of these buildings in order to rework them in the form of models.
MODELS
An important part of the process focused on the construction of models of the buildings at different scales, made from corrugated cardboard. This construction process involved sessions devoted to drawing, calculating proportions and measurements, cutting, folding and manipulating the cardboard, etc.
LETTERS TO THE ARCHITECTS
As the residency was reaching its culmination, the pupils, along with Eduard Arbós, wrote letters to the architects Jean Nouvel, Rafael Moneo, Óscar Tusquets and Toyo Ito to tell them about the project and invite them to the presentation of the exhibition. Replies to all these letters were received from the corresponding architectural studios.
The letters and the replies to them were published on the blog: http://blocsenresidencia.bcn.cat/montjuic/?tag=cartes
PICTOGRAMS AT THE SCHOOL
The intervention in personal spaces was the second theme for thought suggested by Eduard Arbós. The pupils' search for marginal spaces in the school generated a direct process of thinking about architecture and the idea was suggested of signalling these spaces in a visible way. The interventions took the form of pictograms painted on to the wall at human scale with a view to causing surprise, generating questions, thought and so on.
PUBLICATION: MARGES ARQUITECTÒNICS
The process of exploration, research, design and creation of the pictograms was illustrated in a fanzine entitled Marges arquitectònics. This publication generated a new discourse about the building at the school.
PERSONAL NOTEBOOKS: I
In the third part of the project, each pupil used a personal notebook to meditate on their own space, their own home. The notebooks are entitled “I”, in English, a reference to the self.
PREPARING THE PRESENTATION AT MACBA
A week before the presentation, a work session was organised at MACBA, led by a member of the museum education service, to prepare the public explanation of the project.
EXHIBITION AT FRANCESC CANDEL LIBRARY
The process culminated in the public presentation of Derives arquitectòniques, with an exhibition of the models, the maps, the personal notebooks and the fanzine. At the official opening, the pupils, the teachers and Eduard Arbós described the creative process.
The exhibition was presented at the Francesc Candel library, an important local facility with many users, including a lot of young people, such as the pupils from Montjuïc secondary school themselves. In fact, the space chosen to stage the exhibition was the roof of the building, a light-filled area used particularly by young people to do their homework, read, chat… The fact that the results of the residency were presented in the neighbourhood itself made this an important culminating point, encouraging thought as well as providing details about the process. The exhibition was visited by library users, schools in the neighbourhood and pupils from the school. The support received from the library staff was also key to the success of the initiative.
Moreover, during the exhibition period, the pupils organised guided tours, both of the pictograms at the school and the show at the library.

