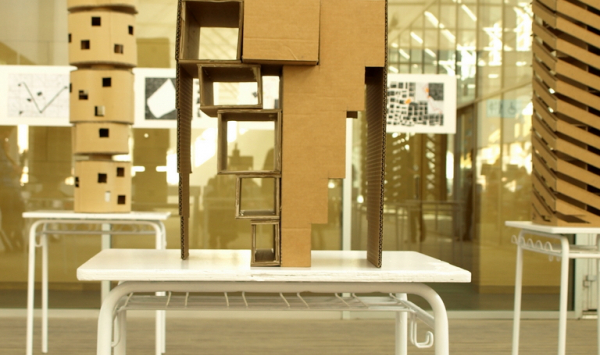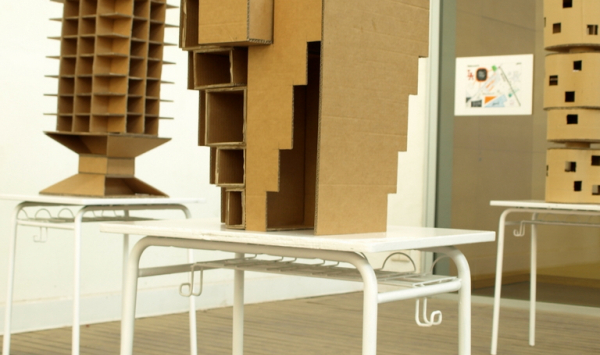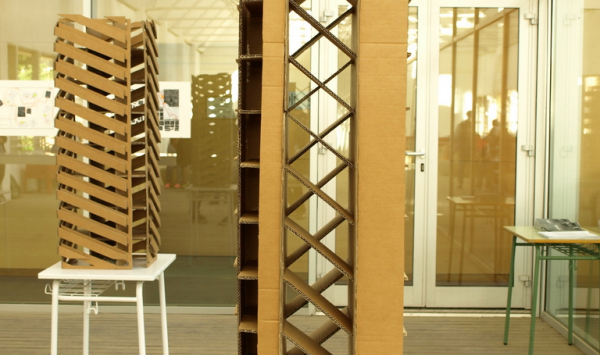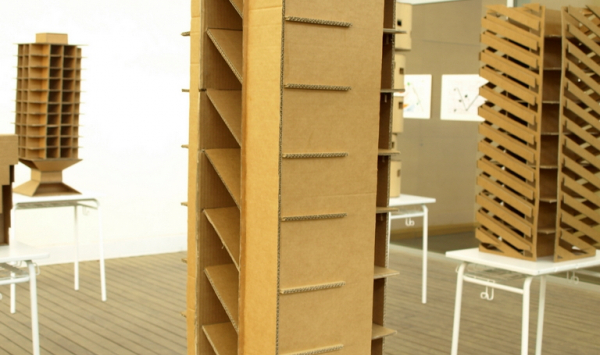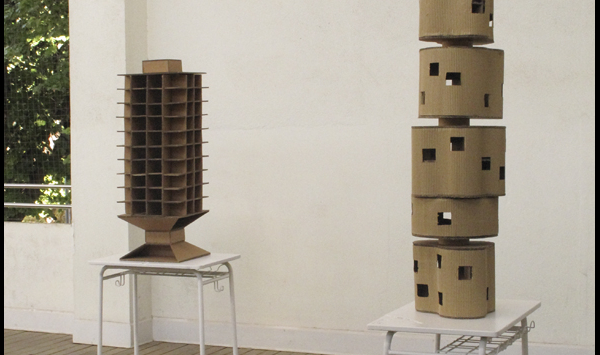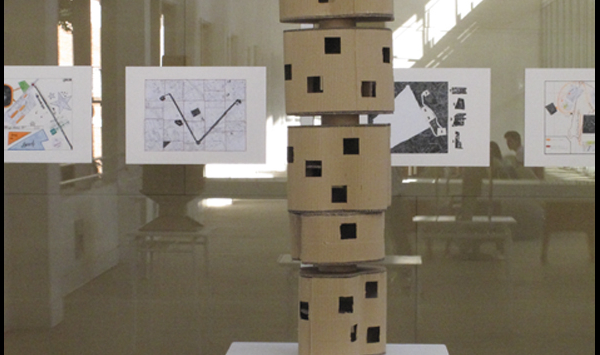- 14th EDITION 2022 / 2023
- 13th EDITION 2021 / 2022
- 12th EDITION 2020 / 2021
- 11th EDITION 2019 / 2020
- 10th EDITION 2018 / 2019
- 9th EDITION 2017 / 2018
- 8th EDITION 2016 / 2017
- 7th EDITION 2015 / 2016
- 6th EDITION 2014 / 2015
- 5th EDITION 2013 / 2014
- 4th EDITION 2012 / 2013
- 3rd EDITION 2011 / 2012
- 2nd EDITION 2010 / 2011
- 1st EDITION 2009 / 2010
Eduard Arbós IN RESiDENCE at the School Montjuïc
Drifts / Margins / My Space
The project was divided into three clearly differentiated but complementary parts:
1. Derives [Drifts] (exterior public space)
2. Marges [Margins] (interior public space)
3. El meu espai [My Space] (private space)
PRESENTATION BY VICENT SANTAMARIA
“Good evening and thank you all for coming to the presentation of this exhibition, entitled Derives arquitectòniques [Architectural Drifts]. What you see here is the result of work over the course of a year by a group of fourth-year ESO secondary pupils at the Institut Montjuïc school, directed by the artist Eduard Arbós.
The pupils will speak first. On behalf of the group, five of them will explain the basic ideas behind this exhibition and the art project it generate. To end this presentation, the school head will say a few words.
As for Quim and myself, the two teachers who took part in the project, we can only say that this was a highly gratifying experience. We should also add that we are very proud of the work our pupils have done and, above all, of their attitude throughout the course and the relationship they established with Eduard.
So, now let us hear the pupils, the real protagonists of all this”.
PRESENTATION BY THE PUPILS
Derives arquitectòniques [Architectural Drifts] is a project that takes as its theme the space, studying, experimenting with and interpreting the space. In carrying out the project, we focused our work on our own neighbourhood, on architectural spaces around us.
1. Derives [Drifts] (exterior public space)
Derives arquitectòniques [Architectural Drifts]
2014
Models and plans
Cardboard and collage on card
Derives [Drifts] (exterior public space)
The starting point for the first part, Derives, was a tour of the neighbourhood inspired by the “Situationist drift”, which enabled us to adopt a critical view of our surroundings. During this tour, we studied the transformation that the neighbourhood has undergone, observing the buildings recently completed. From all these new buildings we chose five, which, for different reasons, particularly attracted our attention. Eduard asked us to make models of each, in groups. The sites were: the Copisa building and the Torre Auditori by Òscar Tusquets; the Hotel Renaissance by Jean Nouvel; the Torre Puig by Rafael Moneo; and the Hotel Santos by the Japanese architect Toyo Ito. Eduard's idea was that this work would help us to learn about both critique and art at the same time. The models are reworkings of the buildings chosen, and are halfway between architecture and sculpture. We told this to the architects of the different buildings, and all of them replied.
Before we started building the models, Eduard asked us to draw up some imaginary maps, also in groups. In this case, the aim was to demonstrate our subjectivity in a representation of the neighbourhood, that is, to present a personal and subversive view of our neighbourhood.
2. Marges [Margins] (interior public space)
Marges arquitectònics [Architectural Margins]
Publication
150 copies
A publication illustrating both the creative process and the installation inside the school building of three pictograms that the pupils designed and painted on the walls.
The second part, entitled Marges, Margins, took as its starting point a careful, transversal look at our own school itself. This time we concentrated on the areas that caught our attention as being more marginal, disturbing, strange or irrelevant. Once we had chosen three spaces at the school, Eduard asked us to paint pictograms for them. The purpose of these pictograms, painted at human scale, was to activate and signify the three spaces. This part of the project is the only one that we cannot show here, because it forms part of the school itself and will always remain there as a mark of our intervention and our work. To show you this work, Eduard has produced a small publication like a fanzine, which illustrates the whole process and also suggests a new view of our school.
3. El meu espai [My Space] (private space)
Personal notebook
The third and final part of the project focused on our private space and is entitled “I”, in English...
The project also includes a more intimate reflection, based on a personal space selected by each pupil and included in a notebook.
The texts and images from some of these notebooks can be found on the blog.

