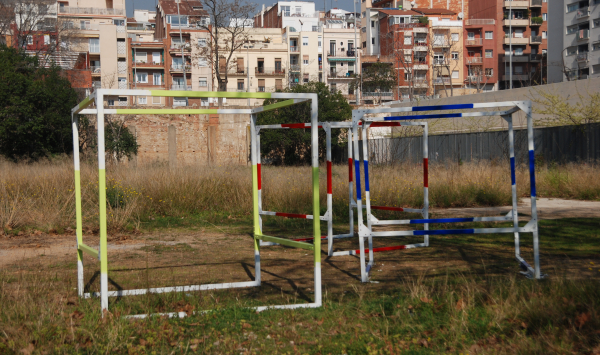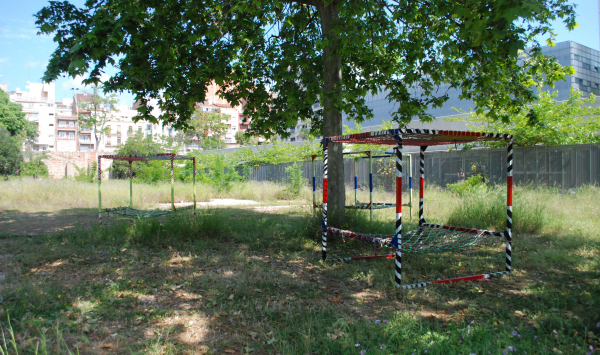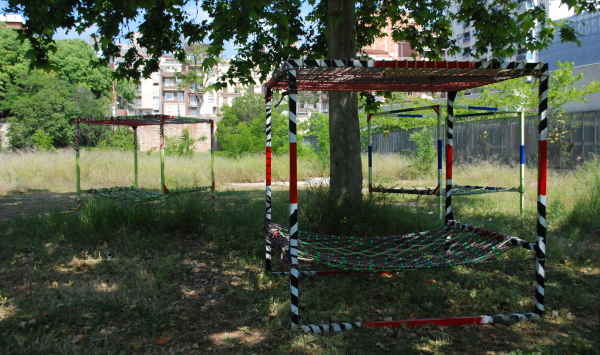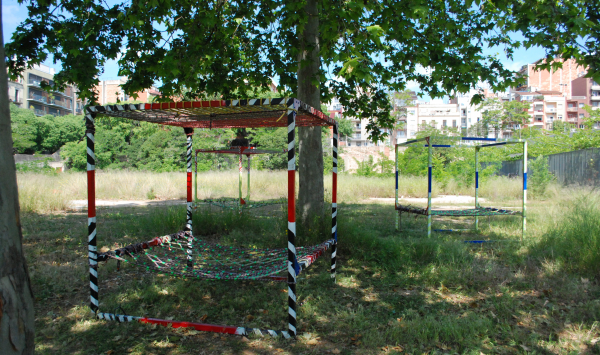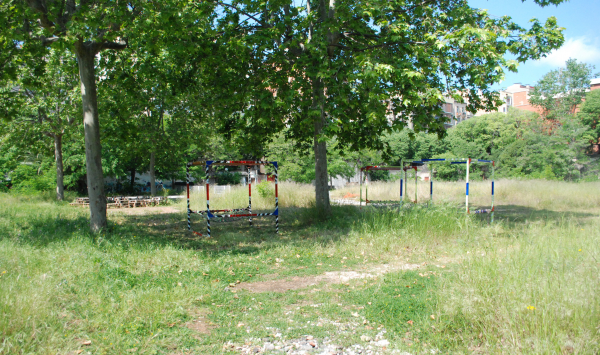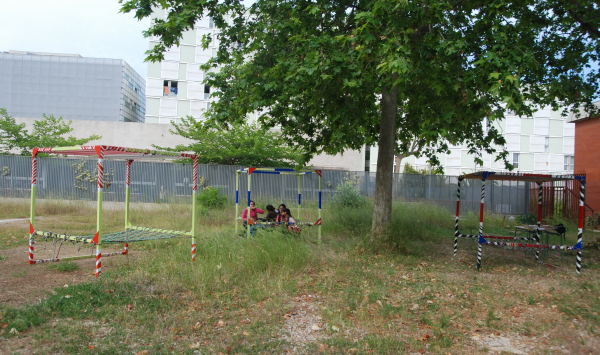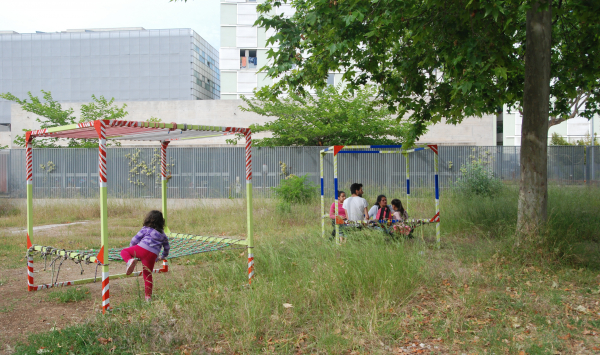- 14th EDITION 2022 / 2023
- 13th EDITION 2021 / 2022
- 12th EDITION 2020 / 2021
- 11th EDITION 2019 / 2020
- 10th EDITION 2018 / 2019
- 9th EDITION 2017 / 2018
- 8th EDITION 2016 / 2017
- 7th EDITION 2015 / 2016
- 6th EDITION 2014 / 2015
- 5th EDITION 2013 / 2014
- 4th EDITION 2012 / 2013
- 3rd EDITION 2011 / 2012
- 2nd EDITION 2010 / 2011
- 1st EDITION 2009 / 2010
LaCol IN RESiDENCE at the School Príncep de Girona
Nexum³
Nexum³
Three iron structures, climbing rope and hosepipes
Nexum³ is an architectural intervention made on an empty site near Institut Príncep de Girona. The intervention suggests a new use to a lot that is closed to the neighbourhood but which is accessible from the school itself. From the beginning, it was planned to be an ephemeral or reversible intervention, that is to say, a proposal that is usable until a new purpose for the site is decided. The intervention can, therefore, be disassembled.
The residency process generated thought about the use of this space: the possibilities, and the needs and desires of pupils at the school were explored, while efforts were also made to sound out opinions about the site in the neighbourhood. Finally, the intervention is aimed at promoting the lot as a place of meeting and rest for the secondary school pupils, make it available to them during breaks and leisure time, but also for subjects or work projects in which such a place can be useful.
Presentation
The residency was presented at 5 pm on May 17 at the site near the school, beside the structures. The participating pupils described the process behind the project and their experiences before presenting their work. Next, the artists and the teachers leading the residency gave their own versions of the experience to complete the event.
The presentation was attended by pupils, teachers and members of the pupils’ families, as well as representatives from ICUB, Barcelona Education Consortium and people linked to the world of culture.
The text of the presentation, read out by all the pupils, is as follows:
Hello, good evening, welcome to Institut Príncep de Girona secondary school.
We are pupils from class Three C who took part in the In Residency project. Our names are: Ahmad, Ramon, Amna, Aya, Natalia, Rajan, Nail, Anna, Anil, Erik, Oriol, Micaela and me, Alejandro.
Now we will tell you everything we did over this academic year to make this magnificent thing together with LaCol (with Carles, Lluc, Lali, Ernest and Anna). LaCol is a group of architects who have worked with us since the start of the course.
The aim of our project was to do something on this lot, a space that was empty until now, and stands beside our school. We want to use this space, and want this intervention to make things start to happen.
Now we will describe the activities we did at the beginning, to kick off the project. We measured the lot and studied the terrain. We saw what kinds of trees grew there and we took samples of leaves from all of them. We used the leaves later to make the model. The study of the terrain gave us ideas about what we could do at the site: the first ideas were: a swimming pool, a garden, a football pitch, a boxing ring... Then we began to see that we could not do everything that we had imagined and that we also needed to think about what we could do using our own hands.
Next, we built a model using different materials from the site and the school. You can see it here (pointing to the model].
We also produced a questionnaire which we distributed among pupils at the school and to people who live nearby. More than one hundred people replied. The aim was to find out the use of the site that people thought was most attractive, whether they knew about the lot and what they wanted to be done with it...
We also visited Can Batlló, the former textile factory that has been converted to a public use for people in the neighbourhood. LaCol worked hard and showed us different sites created in cooperation with all the neighbours such as, for example: a library, with books donated by local people and a bar at the entrance, vegetable gardens, meeting places and so on.
Having gathered all this information, we began to design our creation: we wanted to make something that made the site a more comfortable place, somewhere to enjoy peace and quiet... We noticed that the school playground does not have a quiet space, which can be used for leisure and relaxing, even to give some classes, such as the reading hour.
Then we started to think about the shape of cubes...
Now we are going to tell you about the construction process. Once they had brought the materials to the school, we started the assembly process. By screwing together six square pieces of iron, we made a cube, a total of three. Then, using adhesive tape, we “painted” the pieces in the colours that we had chosen. To paint them, at first we thought of all different designs, and in the end we liked the idea of combining different colours using these stripes [pointing to the stripes].
Once we had painted the iron, it was time to make the rope network: we cut the ropes, attached them to the structure and intertwined them with pieces of hosepipe. Finally, we made a rope roof for two of the structures (we thought that this would make it more pleasant to stay there) and we used pegs to attach them to the ground.
Now us to will tell you about the tools we used once we had decided what we were going to make and how it would be used:
A ratchet to tighten the screws.
A hammer to fit the pieces together.
An electric screwdriver to drive in the screws.
A drill to make holes in the ground.
Brushes and rollers to paint the iron.
A lighter to burn the ends of the ropes.
Pliers to grip and cut.
A laser ruler to measure the lot.
We learned to use them all over the course of the project!
We started the project with one goal clearly in mind:
To create a work for the lot at the school (which is not used much), using available materials (mainly iron and rope) in order to provide a place for comfort and peace and quiet in this lovely space.
We are so happy because we believe that we have accomplished this goal!
Along the way, we realised the importance of everything we did to get there: the process was really enriching, because we learned many things that we did not know before. For example, how to use various tools, how to make a model, how to think as a group (learning how to listen to classmates and their ideas) and, also, how to work as a team. We enjoyed this last stage in the process a lot, although it was also the most difficult.
Over the year, we recorded all our work on our blog, which you can enter from the school website. Natalia, Oriol and I wrote the blog posts, always coordinated and supervised by our teacher, Inma. You can visit the blog to see all the work we did.
We want to talk to you about how we see the use that will be made of our work from now on. We would like the entrance door to the site from the school to be left open, so that people can enjoy the space at break, during reading classes and so on. We would really like to share it with our fellow pupils and tell them about everything we did.
We should also add that we are a bit worried that other pupils might not treat what we have created well, or that it may become damaged over time, and that is why we feel that it is very important to present this work to them and explain how we made it. In that way, everyone will take care of it and use it properly.
Now I will explain the title of the project, Nexum³. Nexum is a Latin word that means “in connection”. We feel that our work can be seen as the result of different connections: connections of iron squares to form cubes; connections of the ropes that support the work; and, above all, human connections: pupils connected with teachers, with the architects at LaCol and with people in the neighbourhood.
The connection between all of us, all of us pupils, was also very important, and today – why not? – we want to connect with our relatives too! Ours was a work of connections, a piece of teamwork, and we wanted to reflect this in the name we chose for the piece.
The cube (pointing to all three) refers to the fact that the composition is formed by three pieces which are also cube-shaped. And why a Latin name? Because we all come from different places, where different languages are spoken. We thought it would be good to find a word in a neutral language, and we are glad that it is in Latin.
Finally, we would like to say that we really enjoyed working on this project. Working as a team was enriching, although it was not always easy! It was also nice to work outside the classroom, which meant a change for us. We really enjoyed thinking that we could become artists and were able to take part in the different stages of the creative process.
We would like to thank all those who helped us with their work: the teachers, Miquel, Inma and Júlia; the architects from LaCol, Lluc, Carles, Lali, Anna and Ernest; the In Residence project and the coordinator, Agnès, and the management team.
Thank you very much, everyone!
And many thanks to everyone for coming to our school this evening. We hope that you enjoyed what you have seen and heard as much as we enjoyed telling you about our project! Again, thank you all very much!

