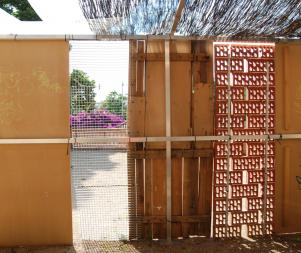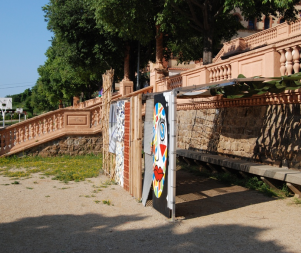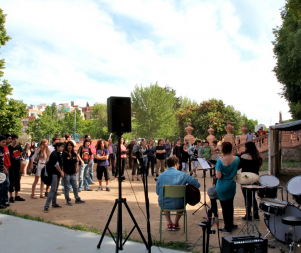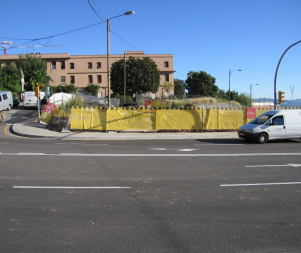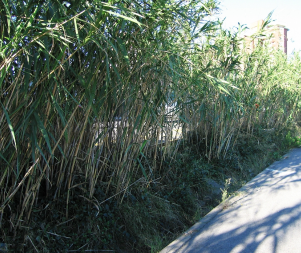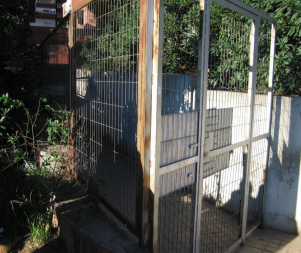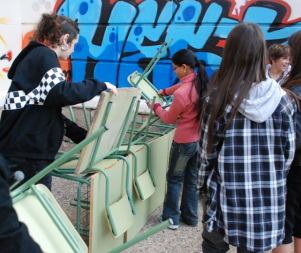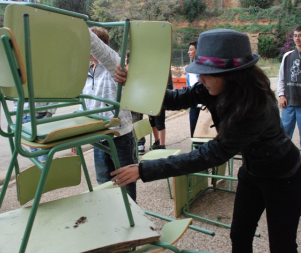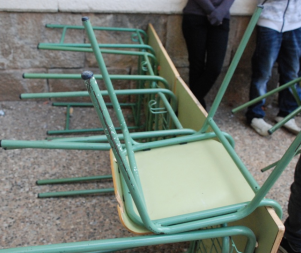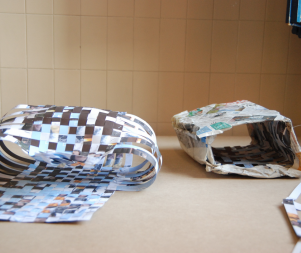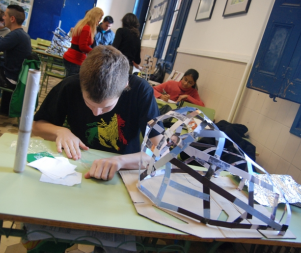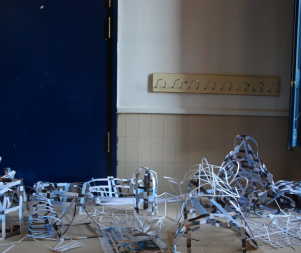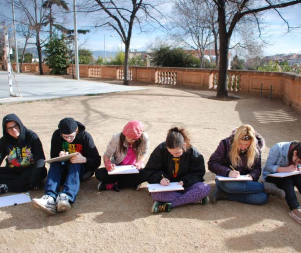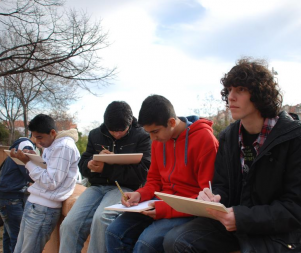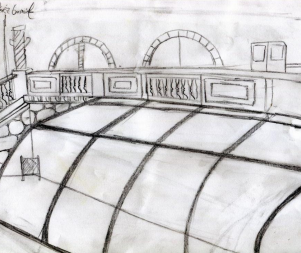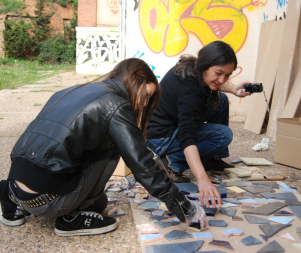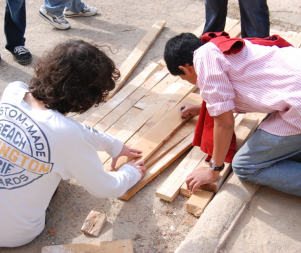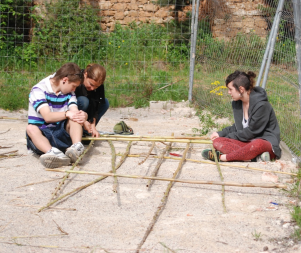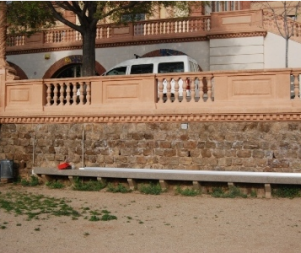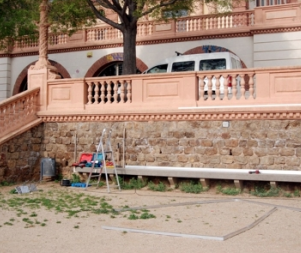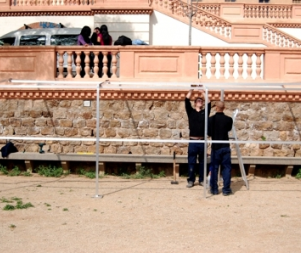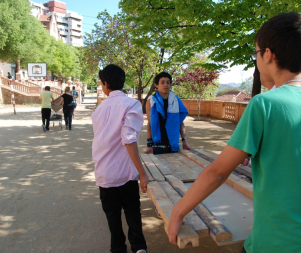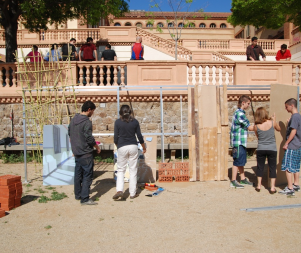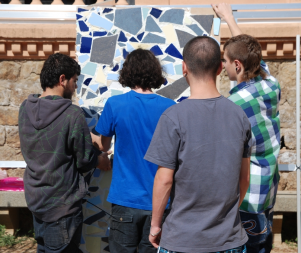- 14th EDITION 2022 / 2023
- 13th EDITION 2021 / 2022
- 12th EDITION 2020 / 2021
- 11th EDITION 2019 / 2020
- 10th EDITION 2018 / 2019
- 9th EDITION 2017 / 2018
- 8th EDITION 2016 / 2017
- 7th EDITION 2015 / 2016
- 6th EDITION 2014 / 2015
- 5th EDITION 2013 / 2014
- 4th EDITION 2012 / 2013
- 3rd EDITION 2011 / 2012
- 2nd EDITION 2010 / 2011
- 1st EDITION 2009 / 2010
Margarita Andreu IN RESiDENCE at the School Vall d’Hebron
EXPLORATION OF THE NEIGHBOURHOOD AND MEDITATION ON ADDED SPACES
After several initial sessions devoted to discussing spaces and, more specifically, “added spaces”, an outing is made to explore the environs and look for existing added spaces in the neighbourhood.
SIMULATION OF ADDED SPACES
Parallel to the study of added spaces discovered in the neighbourhood, an action is conducted outside the high school to create a simulation of such an added space, firstly using furniture from the school and later with the participants’ own bodies.
SKELETONS AND MODELS
Possible structures for added spaces are tested. Using strips of paper of different types, in small groups, the pupils and Margarita Andreu build models of the skeletons of the spaces they imagine.
THE PROJECT TAKES SHAPE
After researching and photographing possible sites inside and outside the school, the location for the construction of the added space is agreed. Measures are taken and the form of the space is designed. Finally, a drawing is made.
CONSTRUCTION OF FACING MATERIALS
Having researched into the materials, the group begins to build the different facings that will cover the space: wood, pipes and a mosaic.
CONSTRUCTION OF THE STRUCTURE
The aluminium structure is installed on the site chosen outside the high school.
FACING THE STRUCTURE
Once the structure is complete, it is covered by characteristic materials in the neighbourhood: wood, grilles, pipes, bricks, etc.
OPENING OF THE ADDED SPACE
The space is officially opened on 16 May 2011 with a series of musical recitals, performances and readings open to improvised participation.

