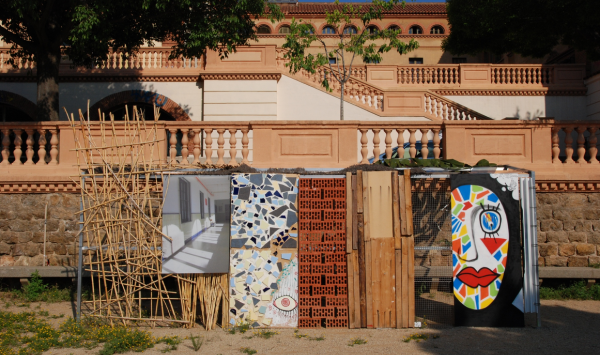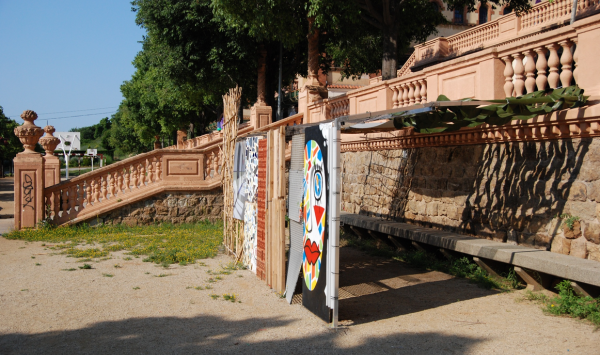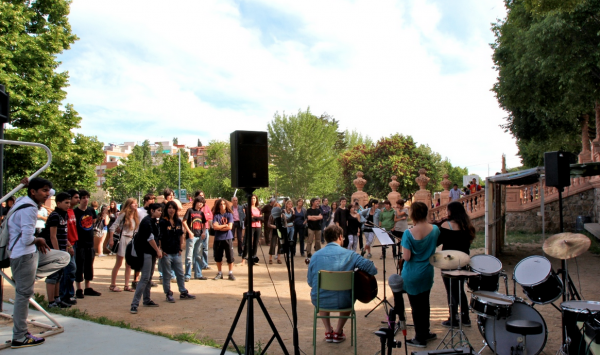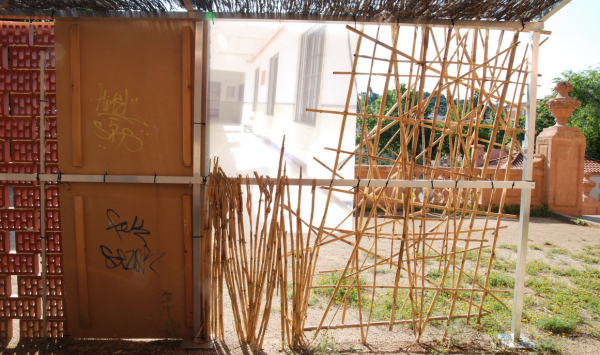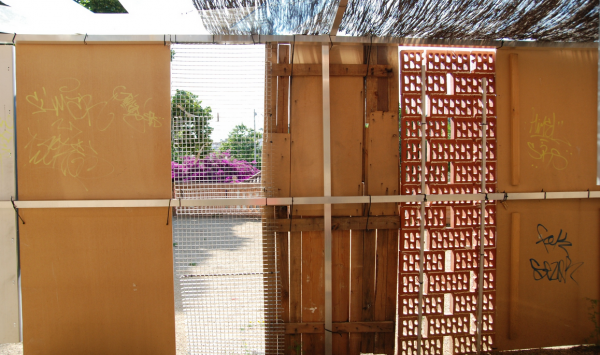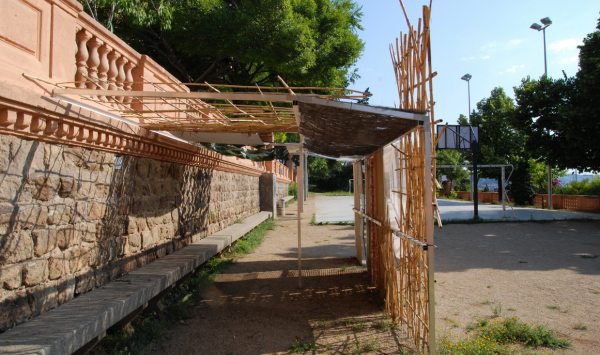- 14th EDITION 2022 / 2023
- 13th EDITION 2021 / 2022
- 12th EDITION 2020 / 2021
- 11th EDITION 2019 / 2020
- 10th EDITION 2018 / 2019
- 9th EDITION 2017 / 2018
- 8th EDITION 2016 / 2017
- 7th EDITION 2015 / 2016
- 6th EDITION 2014 / 2015
- 5th EDITION 2013 / 2014
- 4th EDITION 2012 / 2013
- 3rd EDITION 2011 / 2012
- 2nd EDITION 2010 / 2011
- 1st EDITION 2009 / 2010
Margarita Andreu IN RESiDENCE at the School Vall d’Hebron
ADDED SPACES
My relationship with the city results in many actions, from structures to materials. It is the starting point of my installations and my works of reflections, movement, displacements, routes… which I capture on photographs and videos.
Therefore, in my project at this high school, I propose to work on espais afegits (“Added Spaces”) after observing our spaces, the streets in the neighbourhood, the architecture, houses, materials, town planning… as well as observing the high school itself, as it is an attractive building to work on for its history, social function and geographical location.
Espais afegits (“Added Spaces”) is about the occupation of public spaces and the interaction between buildings and everyday experiences. These spaces can be used at any time for demonstrations, meetings, reunions… which are temporary acts that require a space in order to take place. These espais afegits (“Added Spaces”) can be found in any building, at any corner, on any wall, and they are linked to the neighbourhood and its social models.
To carry out this project, we will work on technical issues and the constraints on building a space: structure work, materials, bindings, location and position. This space should reflect the models of the neighbourhood.
We will choose materials so that they can turn this added space into a memory of the neighbourhood. Accordingly, we will choose interesting materials that can build bridges between our construction and the symbolism of the material itself.
We will work on the history, geography, territory, architecture, construction model, technique, etc., of the space… We will gather information and filter it through photography, video and drawings so that we can think about the construction and historical traces of our space.
Parallel to our work, we will also think about the function and organisation of our space. We will take into account the activities that we plan to do in cooperation with other teaching departments at the high school and the collaboration of other students from other courses, so that everybody at the centre is somehow involved in this project.
Margarita Andreu
/
An architectural intervention in the exterior of the Institut Vall d'Hebron high school: 600 x 300 x 250 cm aluminum structure covered by different materials.
Installation of an Added Space in the exterior of Institut Vall d'Hebron, based on observation of the spaces and streets in the neighbourhood, the architecture, houses, materials, town planning and, also, of the high school itself, whose characteristics (history, social function and geographic location) make it a very attractive model. Accordingly, this Added Space references the type of neighbourhood and its social model. An aluminum structure is designed, 6 metres long, 3 wide and 2.5 high, and is installed in a strategic site outside the school. This structure is covered by materials characteristic of the local environment: wood, grilles, pipes, bricks, tiles, etc.
Added Space is concerned with the occupation of the public space and the interaction that occurs between the constructive and the relationships generated by day-to-day experience. It is a space that can be used at any time to host demonstrations, meetings, reunions etc., which, due to their provisional nature, require a space that enables them to take place.
To carry out this work, the focus is on both technical aspects and the factors that constrain us in building our own space: work on structures, materials, fixtures, site and location. The materials, typical of the neighbourhood, make Added Space a memory of the place. In this way, it builds bridges between the constructive and symbolic nature of materials. Parallel to the construction work, consideration is also given to the function and organisation of this space, with the idea that it could provide the venue for activities generated by the initiative of all those who inhabit the high school (pupils, teachers, staff) and local residents in the neighbourhood.
The work-in-progress can be followed in creation process site or at the iN RESiDENCE blog (in Catalan).

