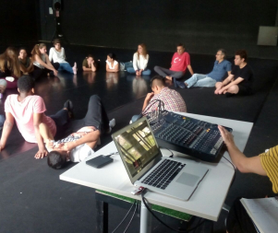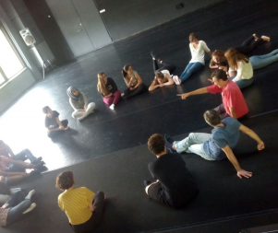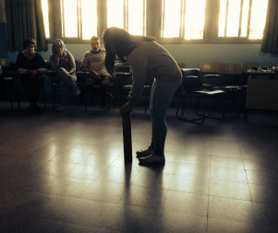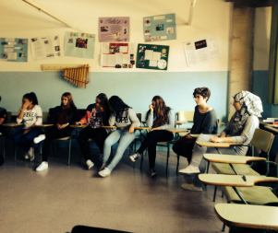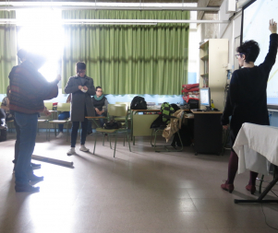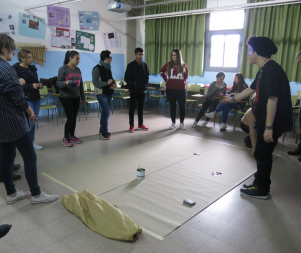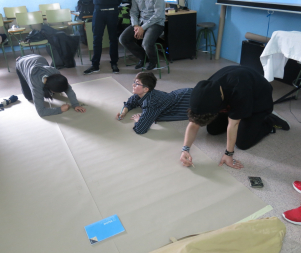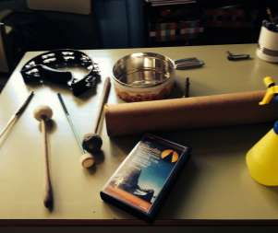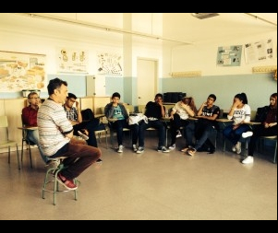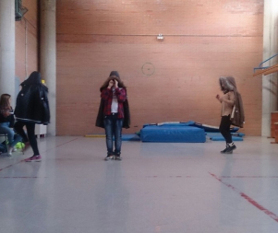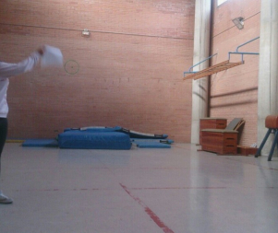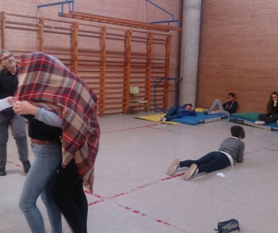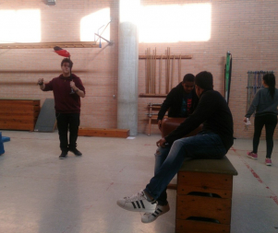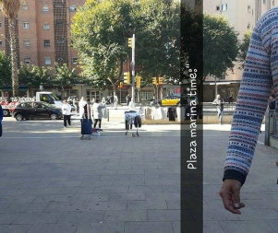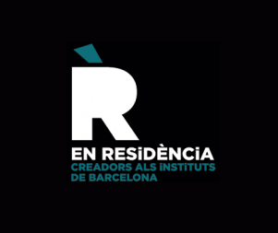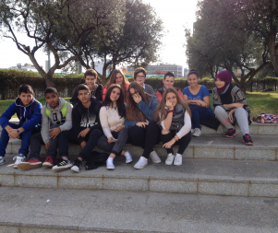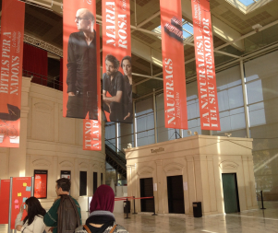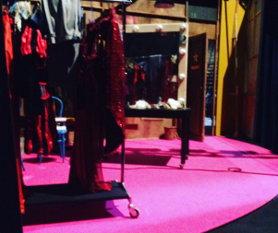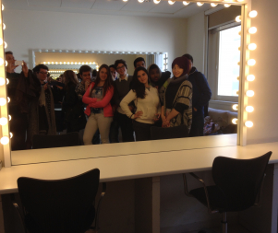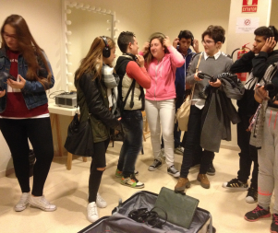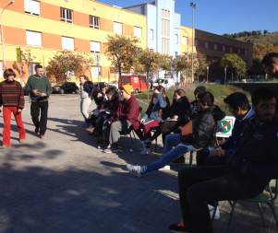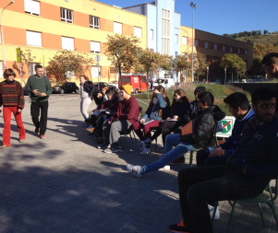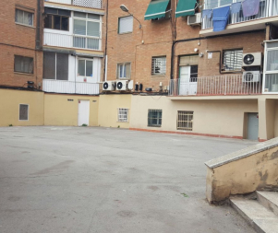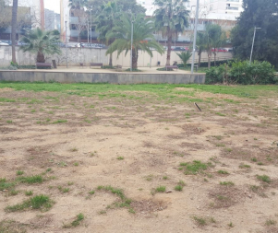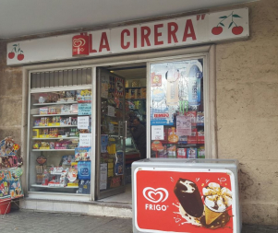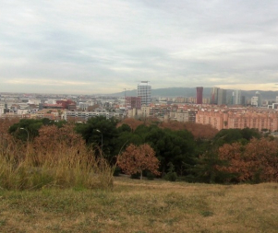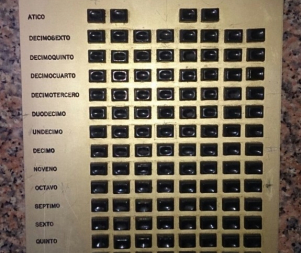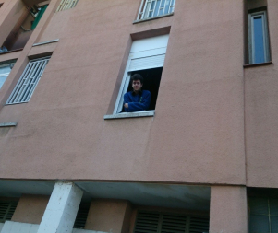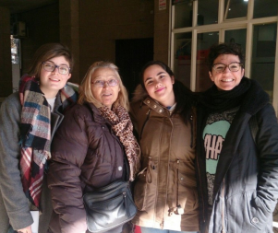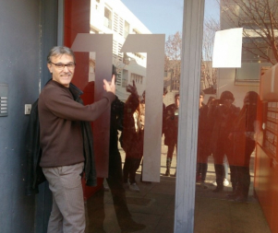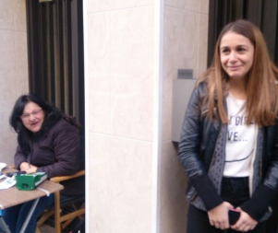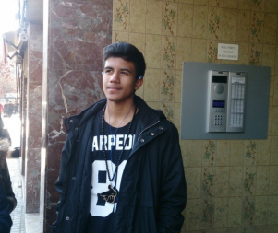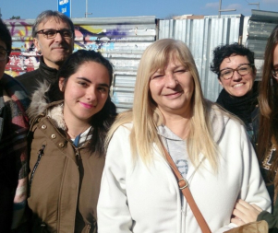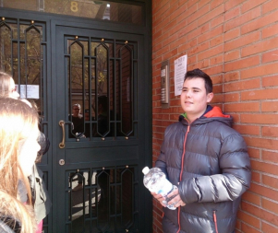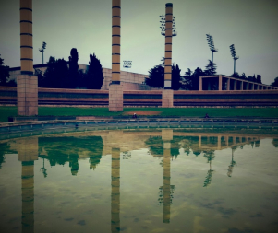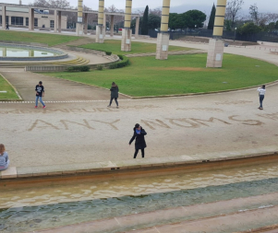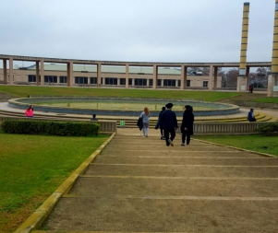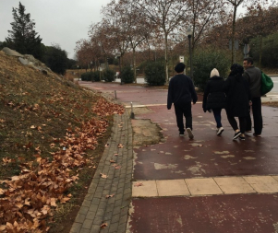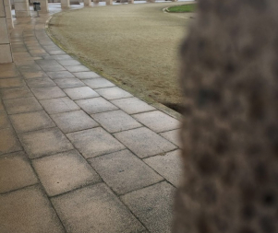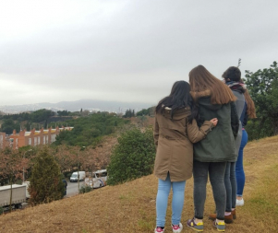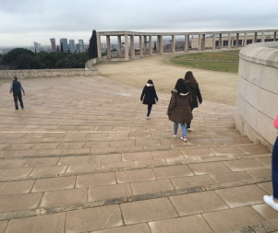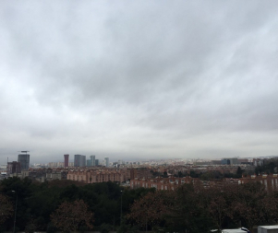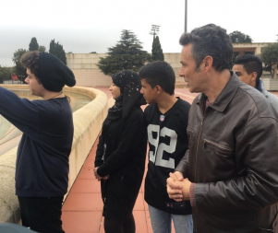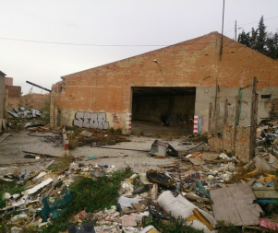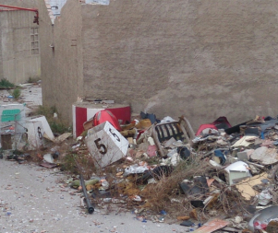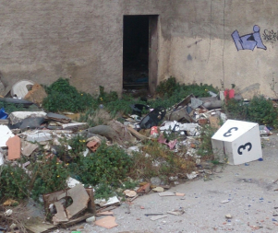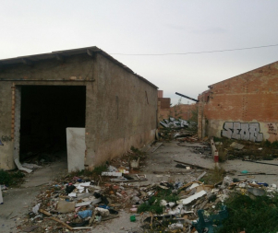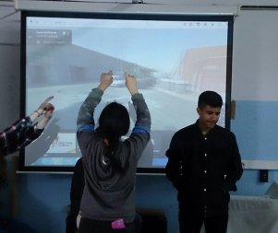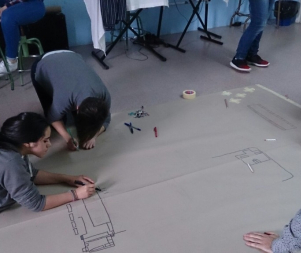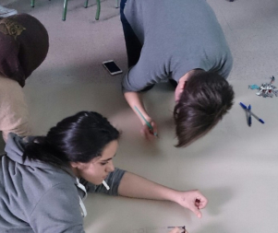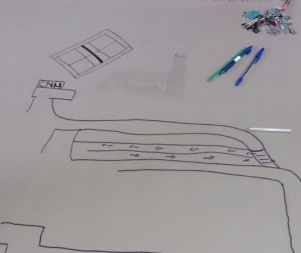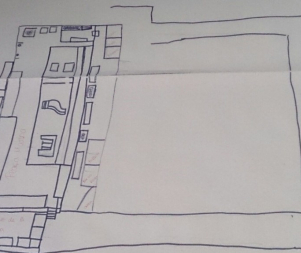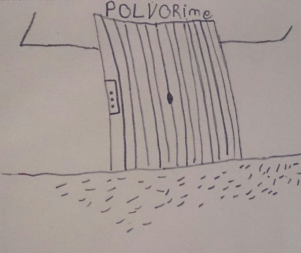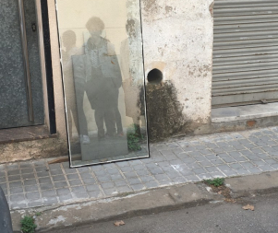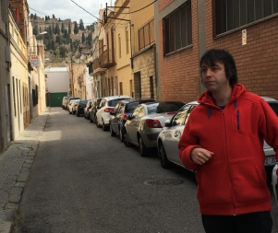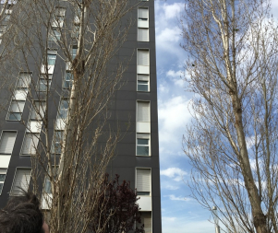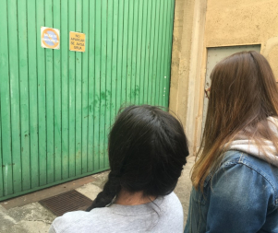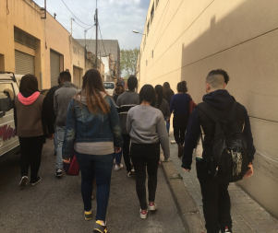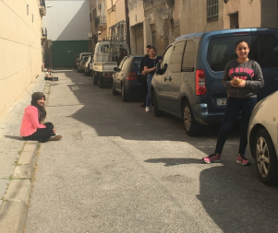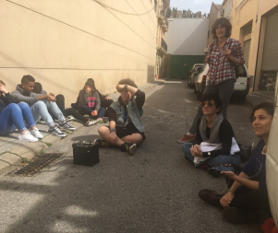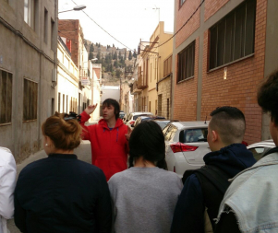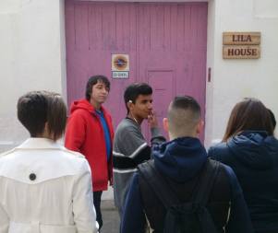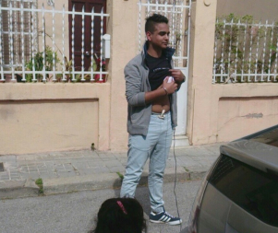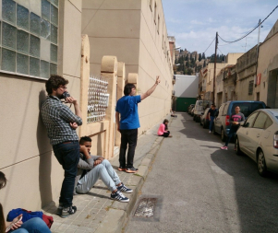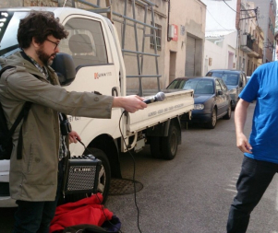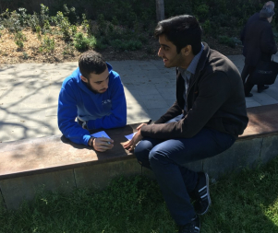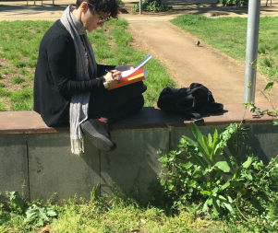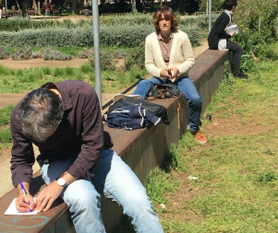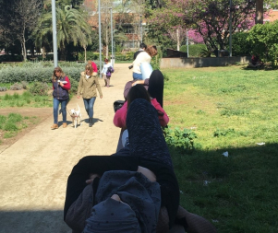- 14th EDITION 2022 / 2023
- 13th EDITION 2021 / 2022
- 12th EDITION 2020 / 2021
- 11th EDITION 2019 / 2020
- 10th EDITION 2018 / 2019
- 9th EDITION 2017 / 2018
- 8th EDITION 2016 / 2017
- 7th EDITION 2015 / 2016
- 6th EDITION 2014 / 2015
- 5th EDITION 2013 / 2014
- 4th EDITION 2012 / 2013
- 3rd EDITION 2011 / 2012
- 2nd EDITION 2010 / 2011
- 1st EDITION 2009 / 2010
Societat Doctor Alonso IN RESiDENCE at the School Montjuïc
FIRST SESSION WITH THE ARTISTS
“The other day, we were with Tomás and Sofía, the two artists who together form Societat Doctor Alonso. Tomás is a dramatist, and Sofía a ballerina engaged in contemporary dance. They made a sketch of what we are going to do, emphasising three ideas:
1. Research
2. Creation_
3. Rehearsals
They showed us three videos (one of them was of La naturalesa i el seu tremolor) and told us a bit about what they were about. They told us that a drummer called Nico Gallego would come to the school.
For the first classes, we went to El Graner Art Factory, where they asked us to part in several activities and choose a song that we like and say why.
During this process, we will go outside school quite often. We think that we will learn a lot from the project, particularly in terms of imagination and creativity.”
Sílvia Alonso Domínguez and Andrea Fuentes Campos
SECOND SESSION
“At this session, we experimented with different types of movements and rhythms. Firstly, we did a series of movement activities all around the room and adjoining areas, then they taught us to mark out rhythms on the floor with our bodies. There were three ways of making these sounds: stretching out on the floor and beating with our feet or hands, marking out footsteps and stay still or running. We formed two groups and each had to invent a rhythm using only these actions that we practiced, without speaking to each other or agreeing what we were going to do beforehand. We could not plan a specific choreography, but had to improvise when the time came.
Then they played the songs we had chosen and we told everyone why we liked them in particular.
For homework, they asked us to create a choreography, a movement or an action to accompany the song chosen in this way.”
Lola
TERCERA SESSION: ROMAN SIGNER AND THE THEATRE OF OBJECTS
“Our task that day was to work on our ability to create from everyday classroom materials. We had to begin with a blank space, without objects, and when we needed to get up and collect an object we could put it where we wanted in order to create a short piece. Everyone was welcome to interpret this work as they wished.
We invented several different 'works' so that everyone could take part, and we were able to create different feelings in the environment. Next, we discussed each work, with everyone having the chance to give their opinion.
The idea was to cause the effect that each object was a character who came to life during the piece.
At the next class, with Sofía, we also work on object theatre, but this time with our bodies.”
FOURTH SESSION: REHEARSAL AT EL GRANER
Stretching.
We began the session with some stretching exercises, a bit like yoga. The trick to doing these exercises without falling was to look at a fixed point. Even so it was quite difficult.
Physical exercise in space and sound.
Then we did an exercise in which we had to concentrate very hard. We had to move around the space, and when someone stopped, everyone had to. So we had to pay attention to the movements of the others and to changes in sound, because if a person stopped we noticed and realised that we needed to stop, too. Then we did an exercise in which we had to choose two people, one on our right and the other on our left. The exercise involved moving around the space, but with the added difficulty was that we had to keep the two people in the same position to us as when we had chosen them.
Exercise in concentration and movement repetition. Next, without forgetting the two people we had chosen in the previous exercise, we sat on the floor in a circle, as the next exercise involved repeating movements made by those other people. If this person had been chosen by someone else previously, they had to repeat their action, and so on. The aim of the exercise was to avoid everyone except the chosen people as if they were our only points of reference.
Confidence-building exercise.
Ari and Anna
FIFTH SESSION: OBSERVING THE NEIGHBOURHOOD
“In the fifth session of the Artists-in-Residence project, we did an observation exercise in the central square in our neighbourhood, Plaça de La Marina. The exercise involved making notes about someone who attracted our attention, both objectively and subjectively. We were to note down everything that that person conveyed to us and how they were dressed or some of their physical characteristics. We sat on the steps to the market for twenty-five minutes watching people pass by (and seeing how they looked at us).
The purpose of the exercise was to see how we all perceive reality from the same angle. Then we shared all our observations and saw all the different opinions about the same people.”
SIXTH SESSION: VISIT TO THE NATIONAL THEATRE OF CATALONIA (TNC)
On this visit to the TNC we toured the theatre facilities and different areas. We saw the actors' dressing rooms and took nice photos of each other, and they told us what each room was for. The Sala Gran or Main Room is designed like the theatres in ancient Rome. Then we saw another space, the Sala Petita, or Small Room, where it was possible to move the seats and the stage to perform the work before the audience or have the spectators occupy the place of the actors.
Gardens
The National Theatre is surrounded by gardens with olive trees, and open-air space where people can enjoy nature.
Main lobby
This area is designed like a large open-air agora, enclosed by class, air-conditioned and with plants growing inside. It is a place for meeting and relaxing, where we also find the ticket office and the cafeteria. Mechanical stairs and a glass lift connect the main lobby with the restaurant, which occupies one thousand square metres and is located exactly above audience seating in the Main Room. Access to the lobby is by the steps of the main façade, facing the sea from Plaça de les Arts, a gardened area surrounded by palm trees, ideal for presentations of outdoor paratheatrical events.
Sala Gran (Main Room)
The Main Room is entered from above, from a surrounding corridor that serves as a place of passage and for taking a break, with windows looking into the theatre. The interior decoration features wood, both to improve the acoustics and to enable spectators to enjoy an austere but warm atmosphere. This theatre seats 870 spectators, arranged according to the classical amphitheatre style, ensuring maximum visibility from all seats. The seating, designed by Ricardo Bofill, is made from stainless steel and tobacco-coloured leather. Over the ceiling are a number of technical galleries with windows for light projectors. The air conditioning system is connected to grilles under the seats. Highly complex sound studies were made to ensure excellent acoustics from all around the room. At the foot of the stage, a pit can be built for an orchestra of up to fifty-six musicians.
Stage house in the Main Room
This block in the building houses three rehearsals rooms (on the fifth floor), some theatre administration offices (fourth floor) and technical assistance and repair workshops for shows in production (the block is symmetrical to the artists' dressing rooms).
The stage house proper is 35 metres high. The stage is 18 metres wide and 16 metres deep. The stage apron is 9.85 metres wide, while the depth under the stage is 5 metres. The stage house also contains to side spaces, both measuring 16 x 16 metres, and a postscenium (space behind the stage) which measures 18 x 16 metres. On the stage are three platforms that can be raised separately or together to enable multiple set combinations. The gridiron is formed by 56 aluminium bars, each 22 metres long, which are moved up and down by 56 motors. Each of these bars can bear weights of up to 500 kilos or can be used as supports for lighting or stage props and scenery. The bars are complemented by an additional 28 motors. All the stage machinery is controlled by a computer system.
Sala Petita (Small Room)
This multi-functional room at the National Theatre of Catalonia was designed by the stage consultants Ibáñez and Bantjes. The room has its own entrance from Carrer de Padilla and is equipped with services independent of the Large Room (ticket offices, bathroom facilities, changing rooms, costume and makeup rooms, storage rooms and so on).
The side galleries, the gridiron and the floor enclose a space in the form of a harmonic prism 14.14 metres wide, 21.70 metres long and 8 metres high. The floor is formed by removable trap-doors. The room is completely neutral, built from functional materials and designed as a flexible physical space that can be adapted to experiment with unconventional forms of relations between actors and spectators. This is made possible by the use of mobile galleries, removable seats and telescopic spectator stands, which enable different arrangements of spectator seating according to the configuration of the stage. These options affect the capacity of the room, which varies but is around 450 spectators. An interior staircase communicates the Small Room with the main lobby.
Sala Tallers
The Sala Tallers is the third space at the TNC. The room is located in the central module of the building and occupies 800 square metres in the 5,600-square-metre site. Seating approximately 500 spectators, this Tallers Room is equipped with its own services (cafeteria, ticket offices, cloakroom), as well as dressing rooms, small workshops, storage rooms and offices. The two side units in the building currently house a set and prop design workshop and a rehearsal room.
Dressing rooms
In the area reserved for the artists there are dressing room spaces for 70 artists. All the dressing rooms for the Main Room are organised around a courtyard in order to enable the artists to move around meet each other. Stairs connect this artists' courtyard with the wings, waiting areas from which the actors enter the stage. This area is also equipped with small dressing rooms for quick changes, as well as makeup, hair and stage costume rooms, stage assistance and dressing rooms for groups (musicians and cors de ballet).
Lighting storeroom
This storeroom contains all the TNC's technical lighting equipment and also serves as a lighting maintenance and repair workshop. The shelves of this room are lined by different types of projectors, their power ranging from 600 to 5,000 Watts, their weight from 5 to 25 kilos. Each type of projector produces a different type of light. The lighting designer is the artist responsible for creating the atmosphere for different shows.
Scenery storeroom
The scenery storeroom contains all the furnishings for the stage. The storeroom contents are ordered by type of element. The idea is for set designers to check to see whether anything can be recycled before building or buying new furnishings and scenery.
Costume and prop storeroom
This storeroom contains all the smaller materials used to stage works, displayed to enable elements of a particular type to be found quickly and recycled.
Rehearsal and other rooms
The TNC has four rehearsal rooms where companies prepare shows before they go on stage. Other rooms are used for activities related to the programme or events promoted by other organisations.
SUMMARY OF THE DAY
“Today we had a really good time, an unforgettable experience with my classmates and the teacher and “Doraemon's pram”, and we went around the flea market and to a shop with lots of things to do with films, series, etc.”_
Julen
PERFORMANCE: SATURDAY, November 21 IN THE EVENING
The teacher is now writing. We were lucky enough to be invited to see the performance on Saturday evening. The first thing they did when welcoming us was to give me these headphones.
Next, all us members of the audience sat down to enjoy “nature” in the gardens behind the TNC, where we were given instructions. I don't want to give away what it is or what the work is like, because I think everyone should experience it for themselves. Anyway, a couple of clues: philosophy, Bach's organ music, objects, market and more. An experience in looking at reality in a different way.
SEVENTH SESSION: OBSERVING A CROSSROADS
“This Thursday, November 26, we all went with our own chairs to a crossroads where we had to observe a person, thing or object and describe how they moved. We also had to find a song that had something to do with the description. We were silent for thirty minutes.
After all this we went back to school and in the class we discussed all our descriptions. We all made different observations. Let's look at one, for example, Fauz's:
Objective description: I saw a car that carried a dead person inside.
Subjective description: It made me sad
Music: I chose a song by Wiz Khalifa entitled See You Again because it reminds me of a scene in a film called Fast and Furious when Paul Walker and this music is playing. When I mentioned this in class, nearly everyone thought I was being ironic, as if I wanted to remind everyone that we all die one day. I was glad they realised, because that is what I thought, too.
Here you can watch a video of what we saw at the crossroads.
Fauz and Miguel Ángel
EIGHTH SESSION: LOOKING FOR LOCATIONS
#1
PLAÇA DE LA MARINA
“We chose this place just because, because we want to, because we can, and because we like it. We chose it because it is a large space, which allows us to move around. It's so cool and nice, I think it would be an ideal place to put on a show and get together to talk about this work together and spend a really great, smashing time together! PinkyBessiss, 0 drama, always smile:)”
Sílvia*-*, Andrea:3 and Julen Capilar Alcachofa :')
#2
LA CIRERA
“La Cirera is a sweetshop in Foneria street, just beside Plaça de La Marina, a very popular square in the neighbourhood. The shop has been open for years. When I was little, I used to buy sweets there after school and that is why we chose this place. It sums up our childhood and our taste in some ways.”
THE GREAT TREE
“When the two of us went to the Park of Human Rights together, we were sure from the start that this was the perfect place to take a photograph.
When I was a little girl, I used to go with the school every year at Christmas to sing at the Pepita Casanelles community centre. This was a concert we performed for our families. At the end, they always took a group photo of us in front of that tree. It was huge and had been there for years. They cut it down not long ago.
We chose it a bit like La Cirera, because it reminds us of our childhood (here is the hole that great tree left)”.
THE WASTE GROUND (SEAT SCHOOL)
“Outside the doors of the SEAT School is a large piece of waste ground where you can only see steps, the school door and the balconies of the apartments that back on to it. We chose it because it attracted our attention, because although it is near Plaça de La Marina, it's a place that makes you feel a bit weird. We think of that place at night, dark and empty. Anything could happen there, and no one would know.”
Dina and Clàudia
#3
“The teachers and Onkar, a pupil of Indian origin, also looked for locations. The aim was to photograph spaces in the neighbourhood that attracted our attention and then share them with the group to decide whether we could use them for a travelling show. So we decided to choose a place each. The first was Vicenç.”
THE LITTLE SQUARE OUTSIDE THE MERCADONA SUPERMARKET
“We thought it had something of the classical theatre about it, with steps that could be used as seats, and the arcades which are a bit like a forum. The place is big enough for spectators.”
THE PORT
“I was the second to choose. My intuition led me to the sea, away from where people live in the neighbourhood. So, not really knowing what we would find, we went off towards the port, going down the avenue of Passeig de la Zona Franca.
Access is quite difficult. We found that the pavement disappears and the motorway crosses the area, where there are no pedestrian crossings. Still we found an interesting and attractive landscape there. On the one hand, Montjuïc cemetery, the presence of death and a symbol of peace and, on the other, all the coming and going of living people, goods transport, non-stop movement.”
#4
“We chose this place because it seems to us the perfect symbiosis between urban landscape and natural landscape. It is located on a small flat area on the slopes of Montjuïc (behind the Olympic Ring), and is practically unknown to most people in the neighbourhood, but there are great views, and this is one of the best places to watch the sunset.”
Rubén
NINTH SESSION: A VISIT TO OUR HOMES
“Last Thursday, we went on a route around our neighbourhood, La Marina, visiting the homes of every member of the group. We went from Carrer dels Alts Forns to Polvorí, Mineria, Can Clos and other streets. We designed a route and marked everyone's houses on it. The outing took two hours, and we photographed each door with the person who lived there and made a short description of each street, including how long they had been living there and the history of their housing block.
The aim of this route was to get to know our neighbourhood from the more personal viewpoint of each member of the group.”
Clàudia and Dina
TENTH SESSION
“We went to the Olympic Ring to put into practice some of the actions that Fadwa, Rubén and Miguel Ángel's group had created for each of the locations we chose. In spite of the rain, we worked really hard. Clàudia and Ariadna were the photographers, and Fadwa, Rubén and Miguel Ángel were the directors. The rest of us were performers.
The first intervention, directed by Rubén, was to go around the ring and write a word describing some concept in the sandy earth. The second, created by Fadwa, was to sit around the pond and communicate by singing. Finally, we did a third activity, which was to sing a song around the pond.”
ELEVENTH SESSION: CHANGE IN LOCATION PLANS #2
“Last week we continued to try out actions at the locations we had chosen in our neighbourhood, La Marina. Anna, Ari and Abdul had chosen an area of waste land that they found interesting. In fact, we found a music video that uses the same location.
But when we got there, we saw people working with the rubbish there, and we decided that we needed to change plans. Then Tomàs suggested writing a poem on our mobile phones, and we did that. You can see some of our poems here.
Just beside the waste ground is a swimming club with a tennis court. We liked the contrast between the two spaces so much that we wrote another series of poems, partly thanks to the fact that Ari is a member of the club and had a card to get in.
Sofía transcribed what we saw on the court.”
DESIGNING A ROUTE
“This is the map where we want to mark the houses of the pupils taking part in the IN RESIDENCE project. To guide us, we added some streets, the car park, El Graner Art Factory, the school, the park, the mountain, the Mercadona supermarket and some shops. We also added the locations we chose in groups and which you saw on earlier posts.
The purpose of this map is to show the route we will take with the spectators. We are still not quite sure, but it will help us to decide where to go and how to get there.”_
Abdul and Fadwa
SESSION WITH NILO GALLEGO
“On Thursday 31 March 2016, we to Carrer Gabriel Miró street with an artist called Nilo. At first, he said nothing, but he gradually started speaking. He wanted us to listening to our surroundings, he went into the middle of the street to listen to the children, cars, other people, etc.
Then we had to choose one of our residency classmates to listen to the noises of the bar, the Santiveri factory, etc.
Once we had finished listening to these noises, Nilo invited us to make music with an instrument that he gave us: a calimba, an instrument from Africa originally. Our classmate, Fadwa, played the instrument on her fingers, then he gave Lola some cymbals that he said was from an Indian temple, then an electronic device used to issue fines but which made noises as if it were a DJ, and, finally, Nilo gave Julen some maracas to make the sound for the following activity
Finally, Nilo ordered us from one to four to decide who played which instrument. For example, Lola was number two, so she was to play the cymbals. Just as we were getting ready to go back to school, Vicent and Ana (teachers) started singing.”
Julen
TWELFTH SESSION: LOCATION ACTIVITIES #3
“On April 7, we did the session with Sofía. We met in the classroom to describe what we were going to do, and Dina explained her proposal: to go to the park where the tree no longer stands (the Park of Human Rights), to think for a few minutes and to write a story on paper about absence, the absence of a place, a situation, a person, etc., whatever we wanted.
So we went to the park where the tree is there no more, we stood there and started to think. Everyone found a quiet place in the park to start writing and after twenty minutes we got together again, on the place where the tree once stood, to share what we had written. It was a thunderstorm of feelings, stories about life, about death, loss, admiration, nostalgia, route and, above all, love, love for someone who is no longer there by is present within us, love for someone like a grandparent, a mother or father or even a tree.”

